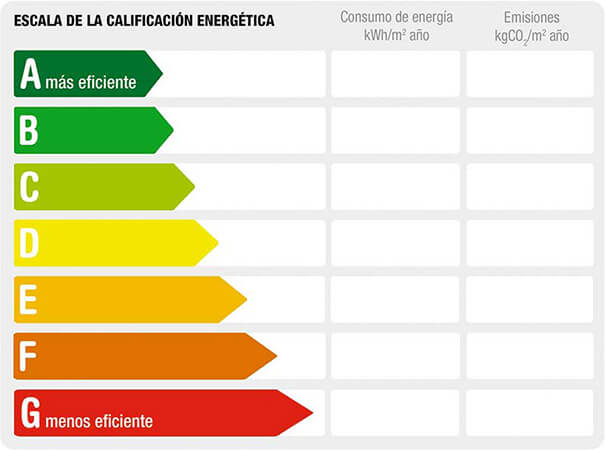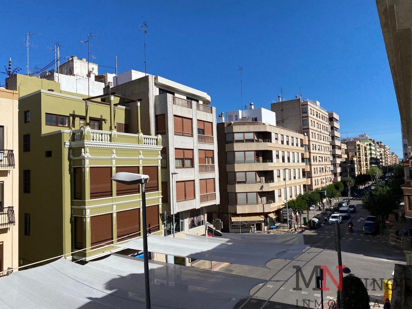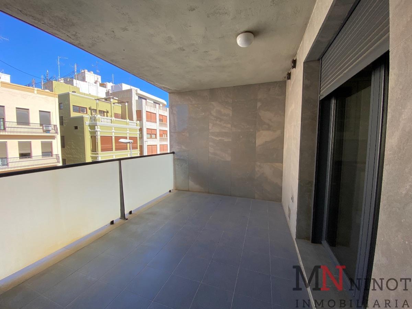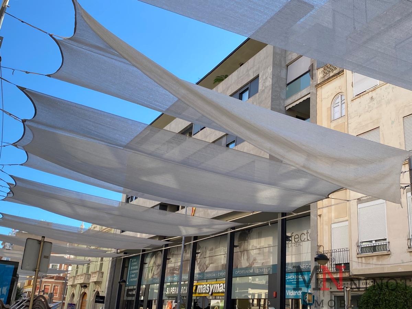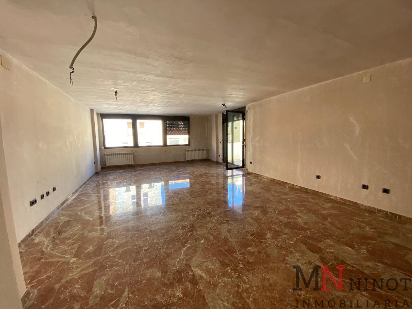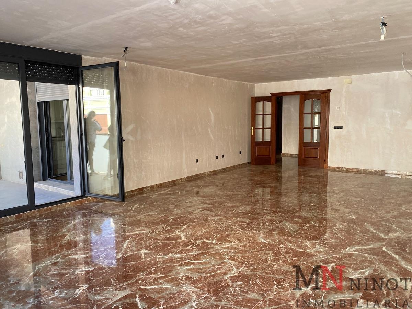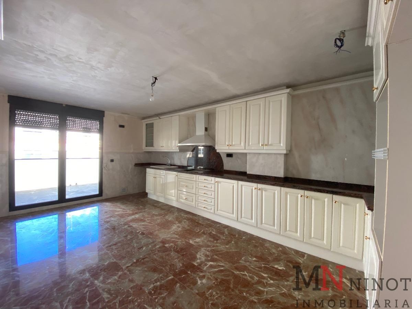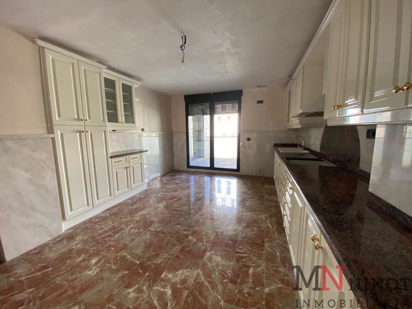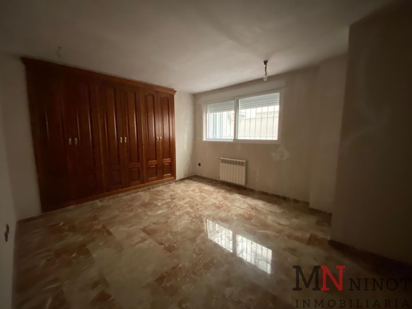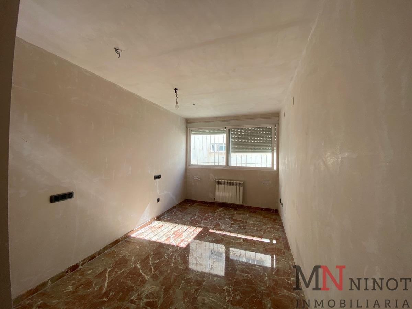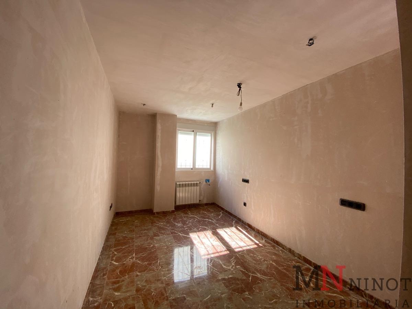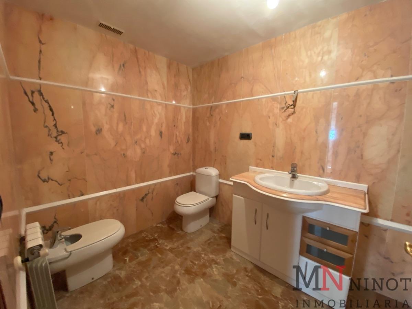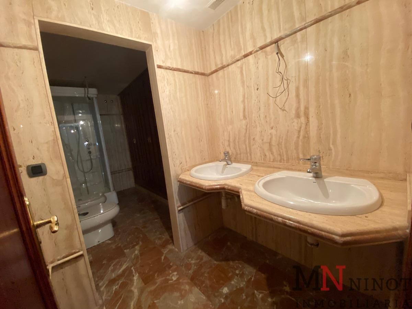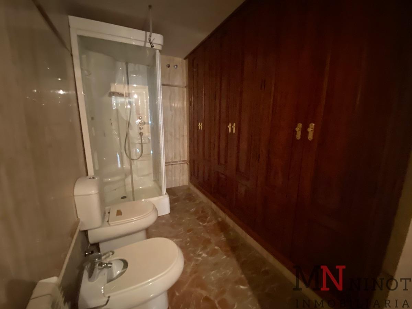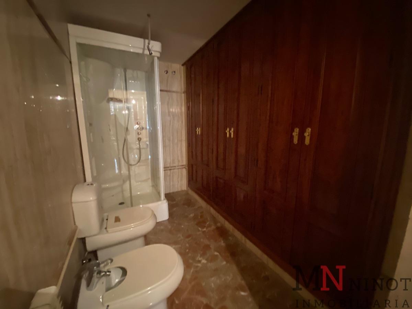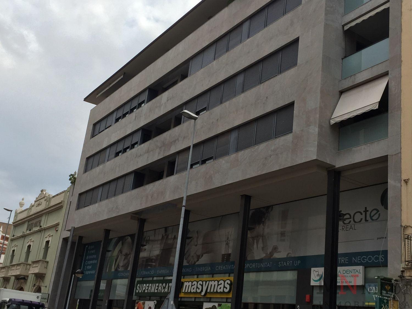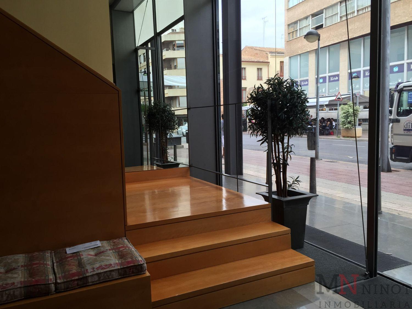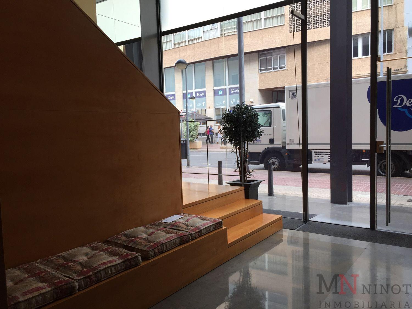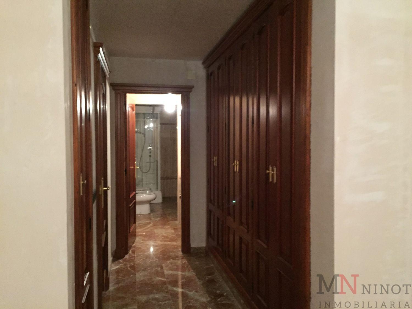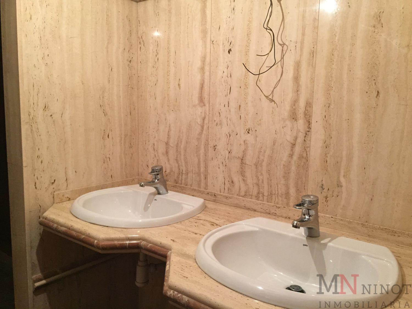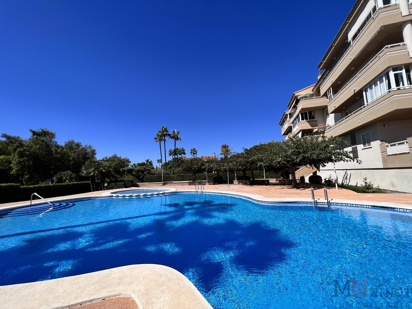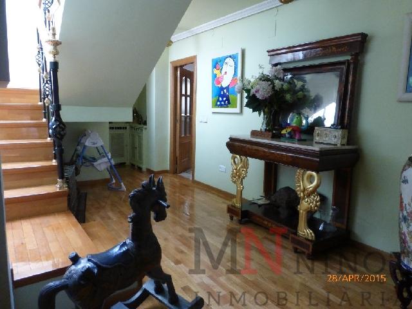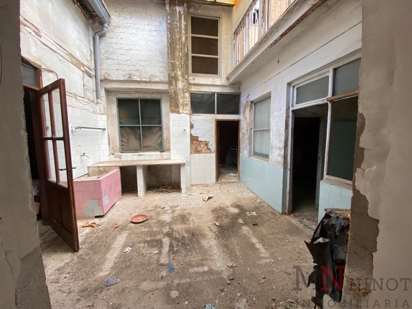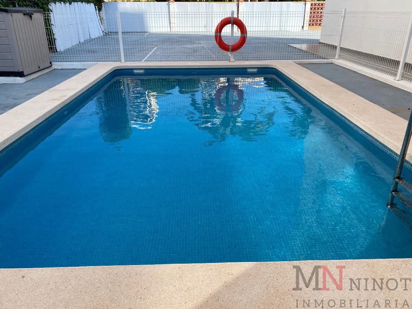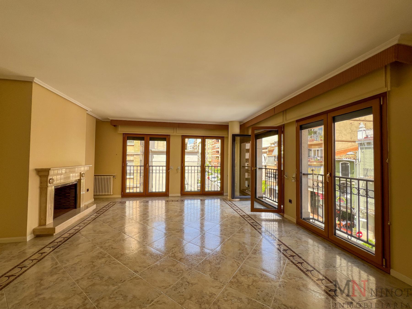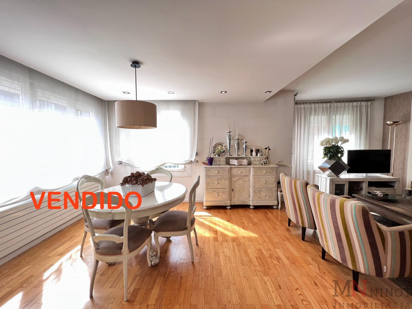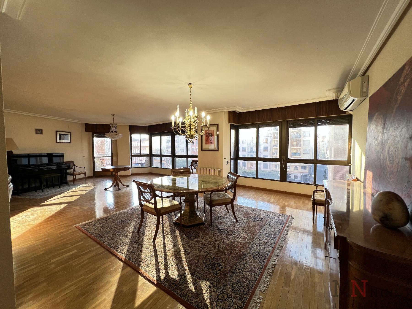For sale of flat in Villarreal Vila-Real, VILLARREAL VILA-REAL
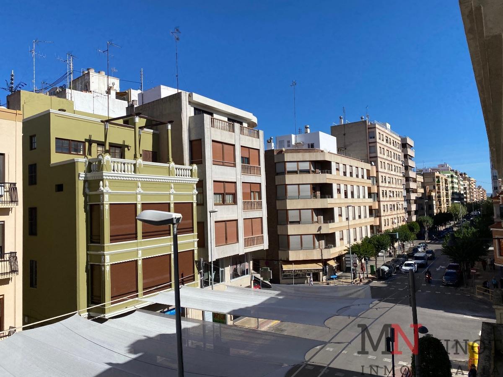
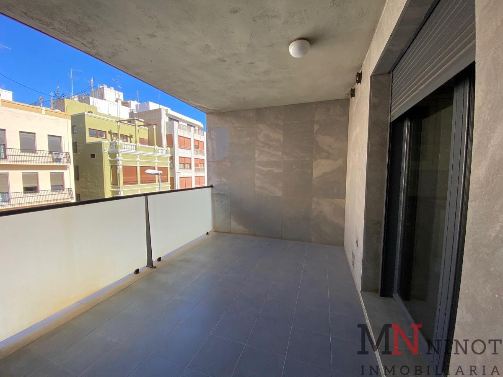
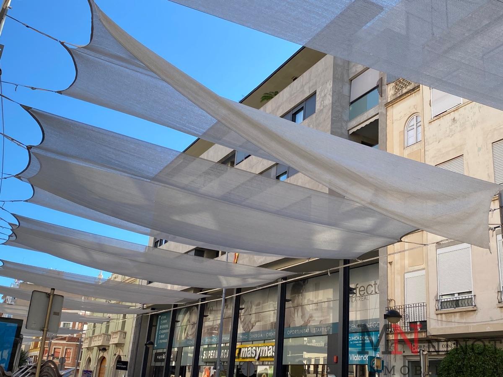
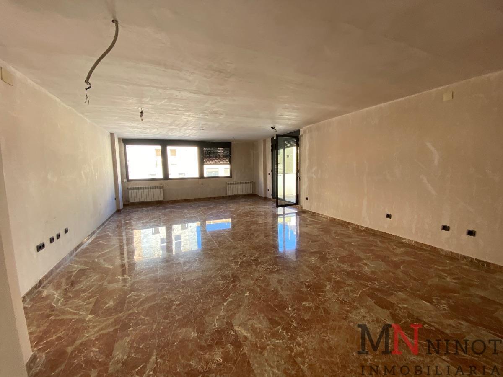
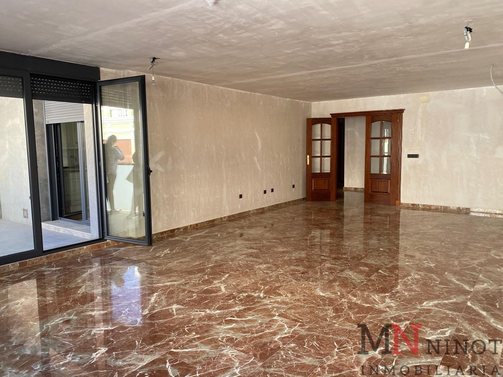
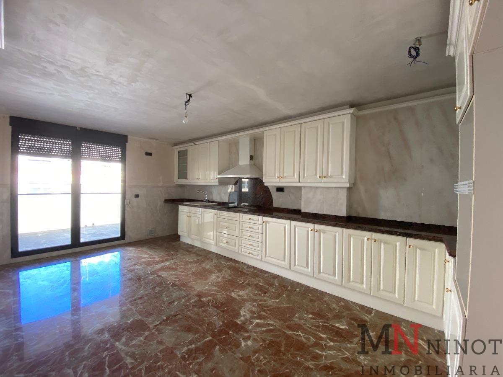
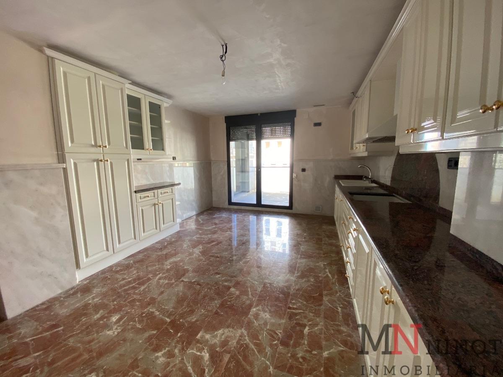
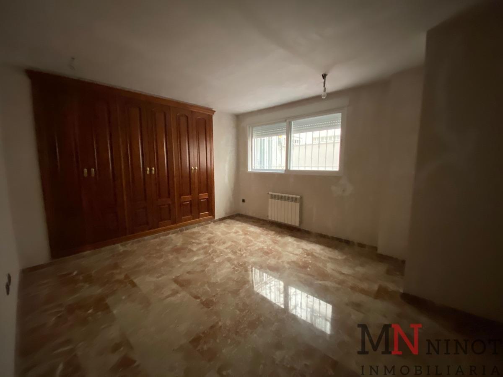
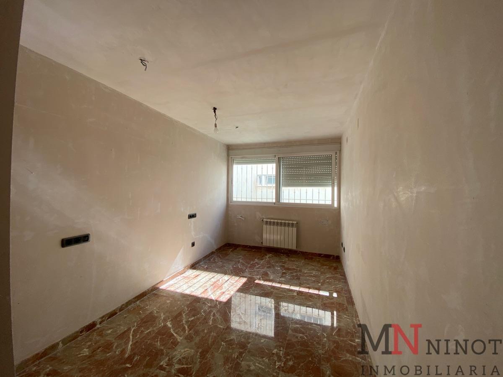
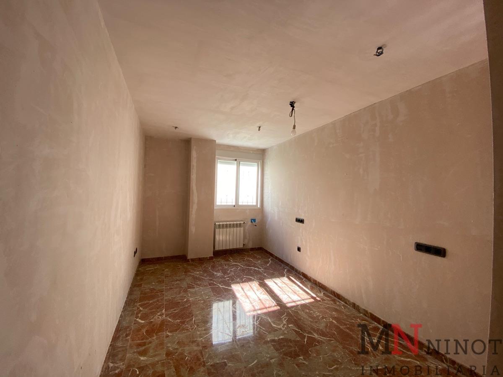
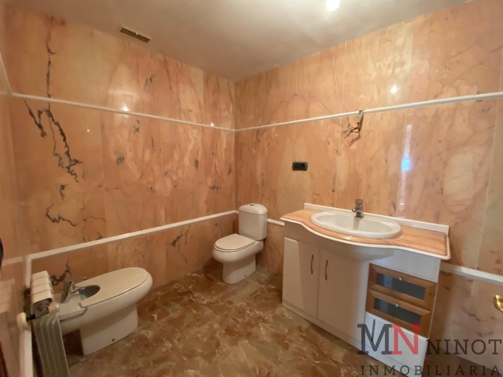
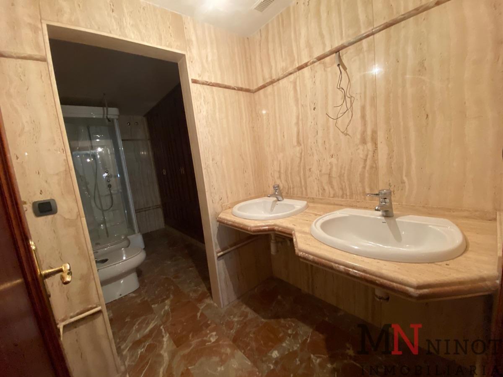
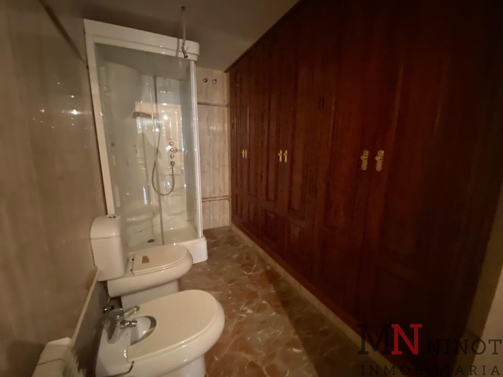
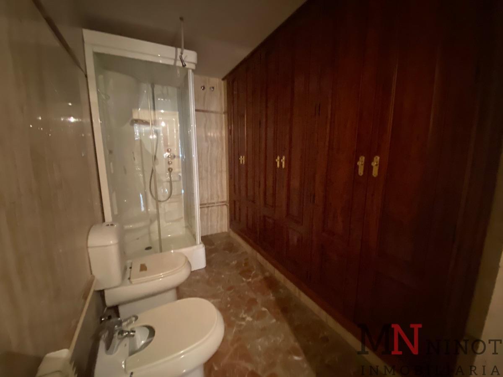
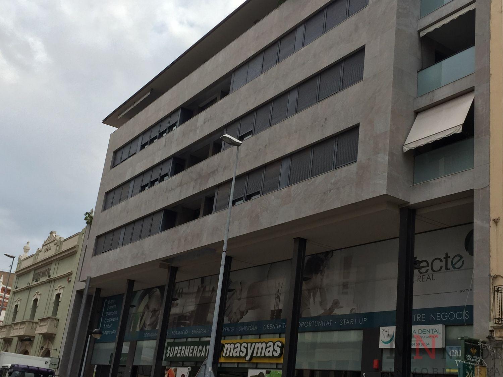
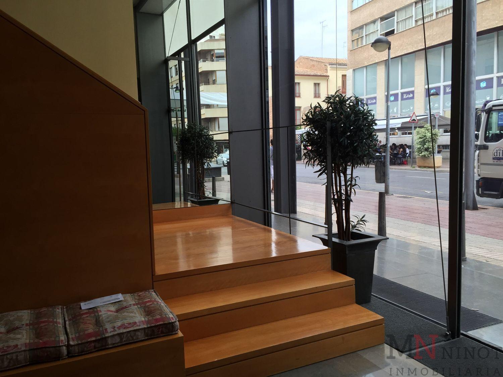
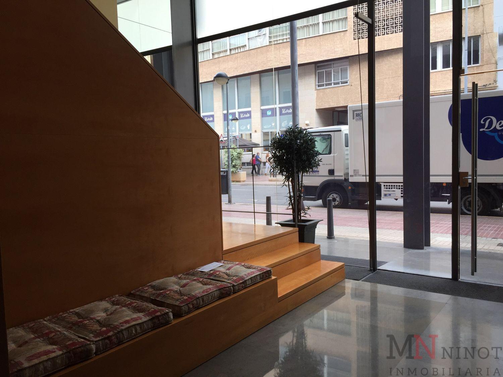
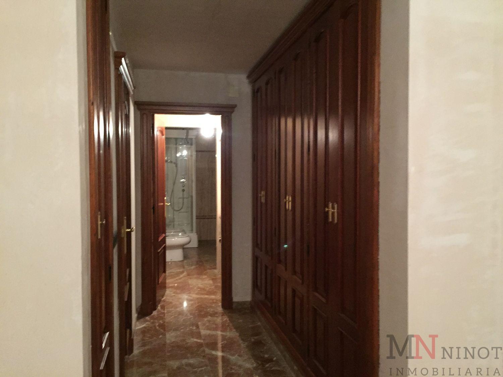
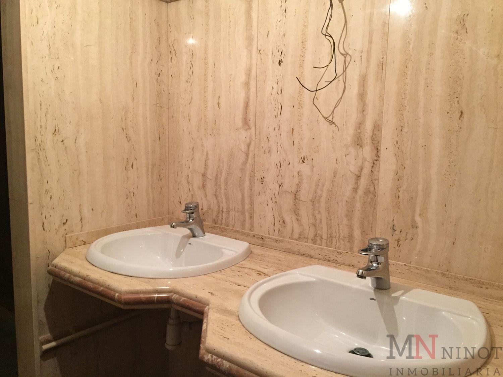
Description
Flat in VILLARREAL VILA-REAL, with 218 m² built, 190 m² living area, 4 bedrooms, 3 bathrooms, 1 garage/s, originally, outward, floor 1, 5 cupboards, 1 terraces, 8 m² of terrace, kitchen breakfast nook, elevator, orientation west, 6 floors
Exclusive housing in the center of Villarreal in a very modern building with few neighbors. The elevator reaches the parking spaces.
Brand new. It has a terrace that is accessed from the living room or kitchen. Marble floors, very large kitchen, living room and toilet in day area, three large bedrooms with fitted wardrobes, bedroom
Main with large dressing room and bathroom of travertine marble and another bathroom also complete with marble.
Washing and ironing area with access to small inner courtyard.
Surrounded by all kinds of services nearby, restaurants, supermarkets, shoe shops, pharmacies, town hall.. .
In the event that the sale will be made to a person directly presented by the mediator, NINOT TORRES, each party will be responsible for paying the agency 2% calculated on the basis of the purchase price.
Specific conditions: INFORMATION NOT ADVISED OR GUARANTEED BY NINOT TORRES. According to the Consumer Code, our work is intermediation, so the information and update contained in this informational announcement, on the sale of the property that identifies, as well as its price, is not guaranteed or endorsed by NINOT TORRES nor does it bind to The same and has no contractual validity, which is facilitated by the owner and therefore of private initiative and outside this company. Although we try not to make mistakes when loading the data in the forms of this website, this ad could contain them. The price indicated may be subject to change without notice. In all cases the exposed prices are plus taxes and expenses derived from the transmission of the property, as well as the real estate fees.
Features
Property
- 218 M2 Built
- 190 M2 Living area
- 4 Bedrooms
- 3 Bathrooms
- Originally
- Outward
- Floor 1
- 5 Cupboards
- 1 Terraces
- 8 M2 Of terrace
- Kitchen breakfast nook
- Orientation west
Building
- 6 Floors
- Elevator
Additional features
- 1 Garages
- Garage included
Energy certificate
